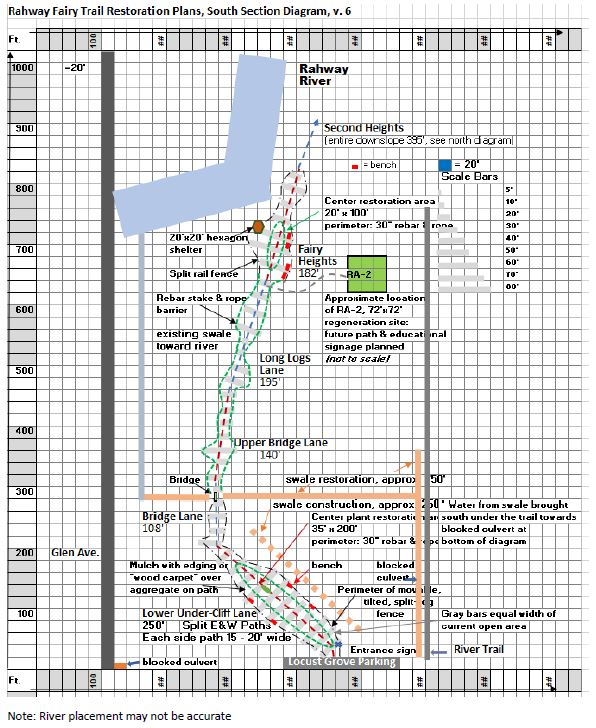The overall plan (SMC Rahway Fairy Trail Master Plan, v.3, 2021-06-16) includes the following elements:
1. Swale restoration and construction (French drain, perhaps) in southern area near parking and along River and Quarry Trails to address drainage issues from extensive seep.
2. Split circulation patterns in three areas (Lower Under-Cliff Lane, Fairy Heights, and Rahway Rambles).
3. Special mulch material area near Locust Grove parking leading to bridge, and possibly up to Fairy Heights.
4. Digressions, “spurs,” off main path for certain fairy house exhibits.
5. Split-rail fencing at outside perimeter in several areas to deter trespassing into restoration areas and protect the vegetation.
6. Rebar stake (30”) and rope barrier around interior planting areas and along parts of the trail to deter trespassing into restoration areas, with signage for public information and education.
7. Restoration plantings along edge and in the interior of the path.
8. Signage to explain restoration effort.
9. Installation of rustic benches throughout (approximately 14).
10. Raised wooden pathway around old train trestle escarpment leading down via steps to rest area along Rahway River (Rahway Rambles)
11. Brambles planted on abutment slope to dissuade people from going up eroded abutment, and possible terracing or jute mesh and ground cover to reinforce slope.
12. Possible edge at Trail Bend at escarpment with rocks or cribbing and “live stakes” (willows, e.g.) that can reinforce eroded edge.
13. Recirculation path back to River Trail from Rahway Rambles (a couple now exist).
14. Possible path and educational signage to nearby regeneration site, if repaired, and up to top of railway abutment.
15. Shelter with benches at the midway area of the trail, Fairy Heights.

